-
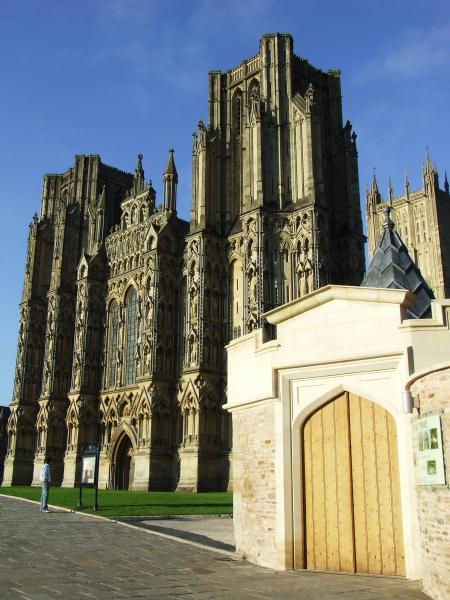
The lead roof cladding over the spire can be seen on the right hand side.
-
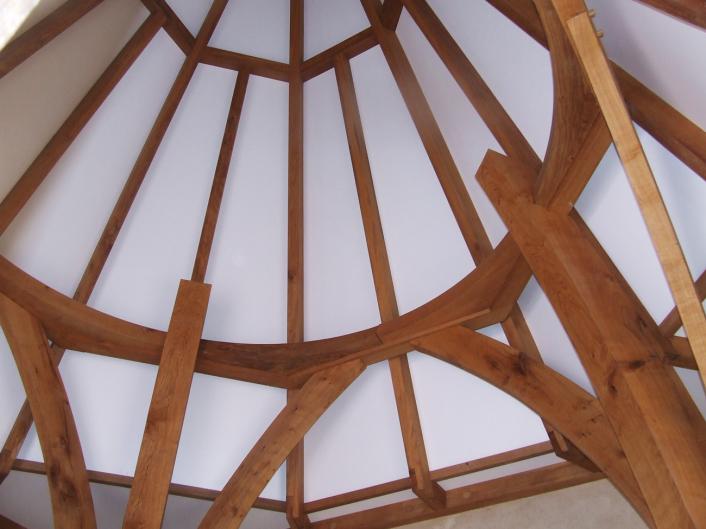
The spire needed careful design to carry the load of the lead cladding above.
-
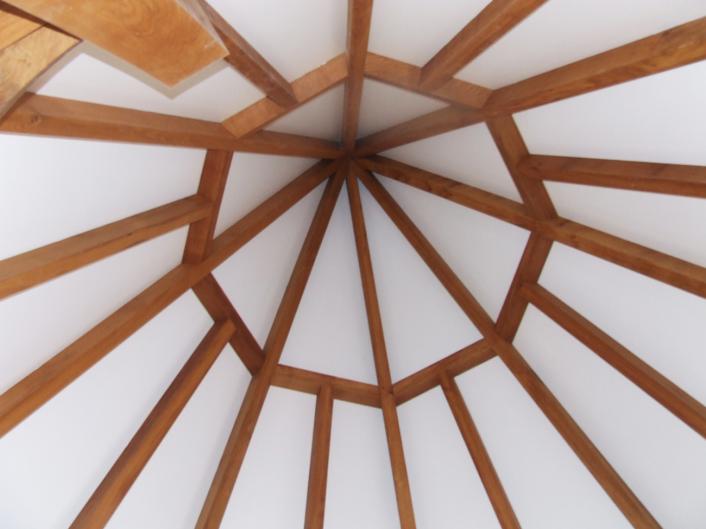
This sort of project is impossible to detail without computer aided design.
-
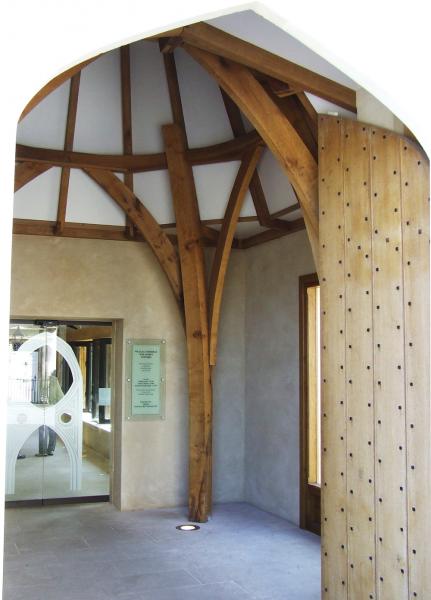
This project involved a wide team including Biggs Contractors Ltd and English Heritage.
-
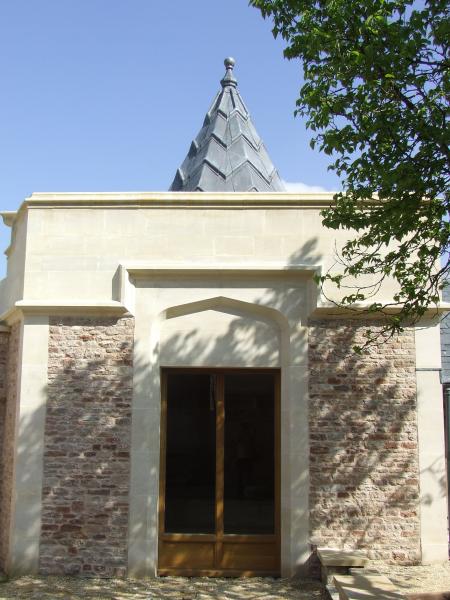
The wider design team included heritage architects from Purcell Miller Tritton